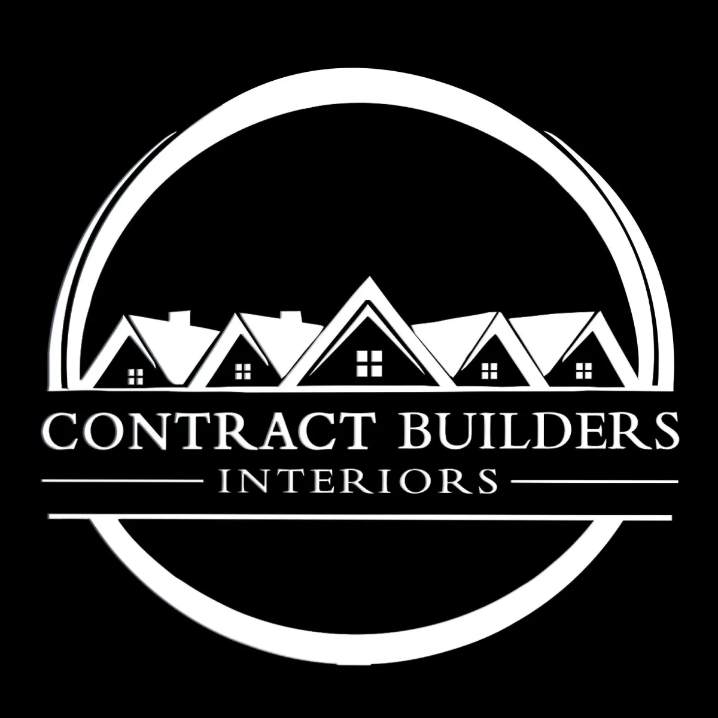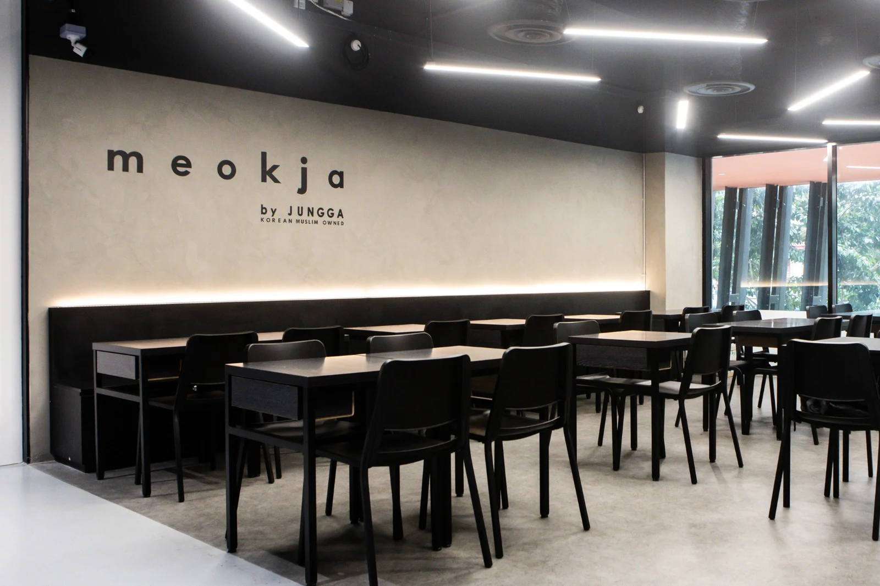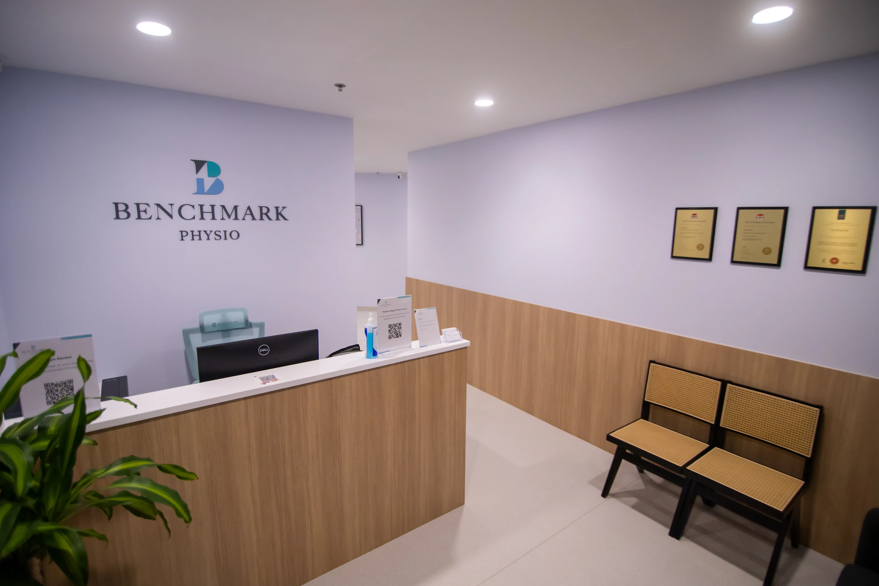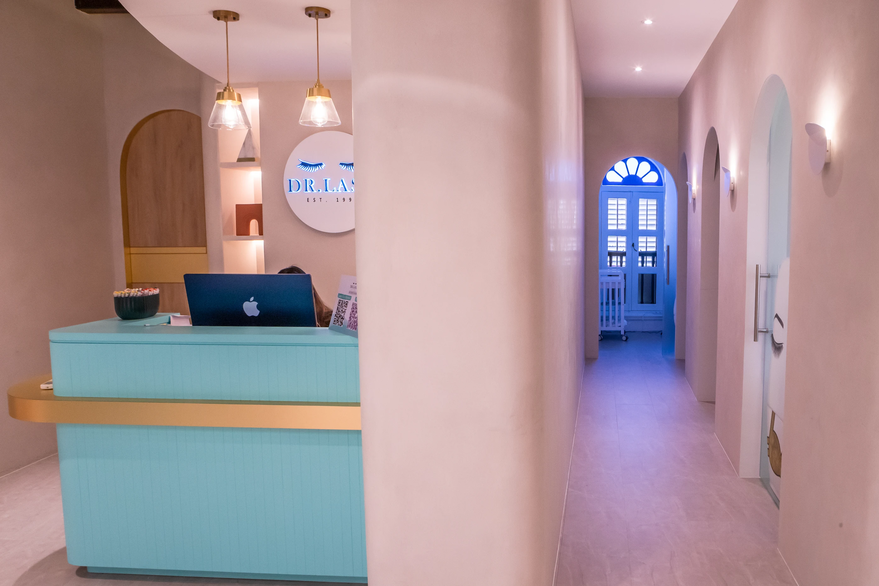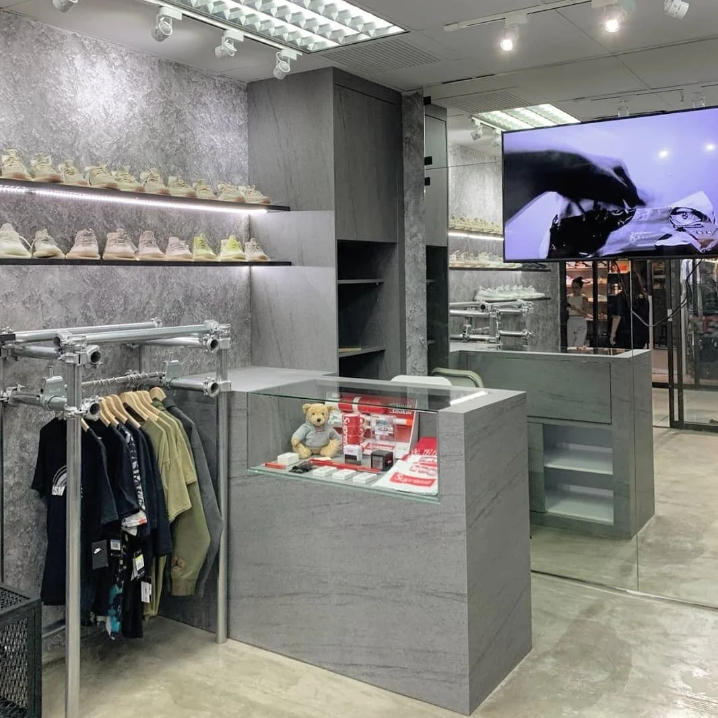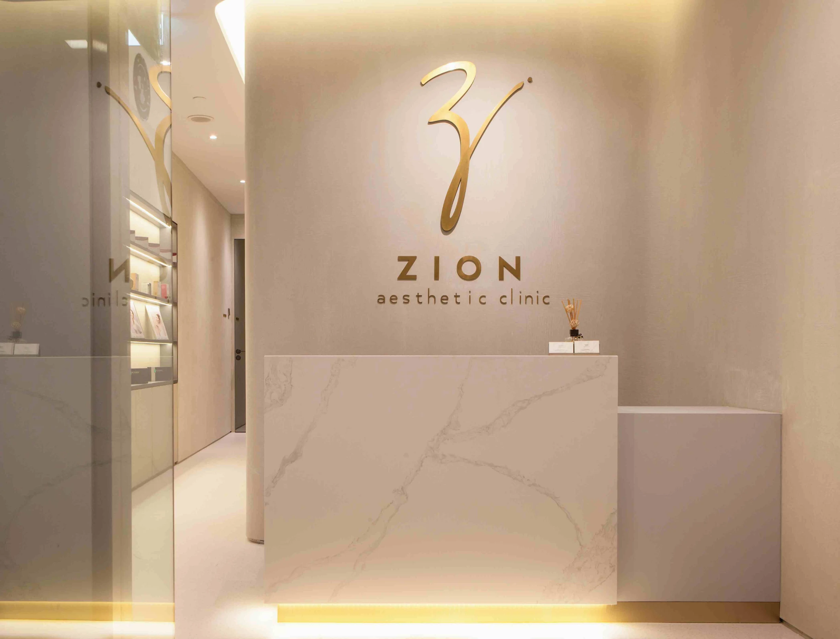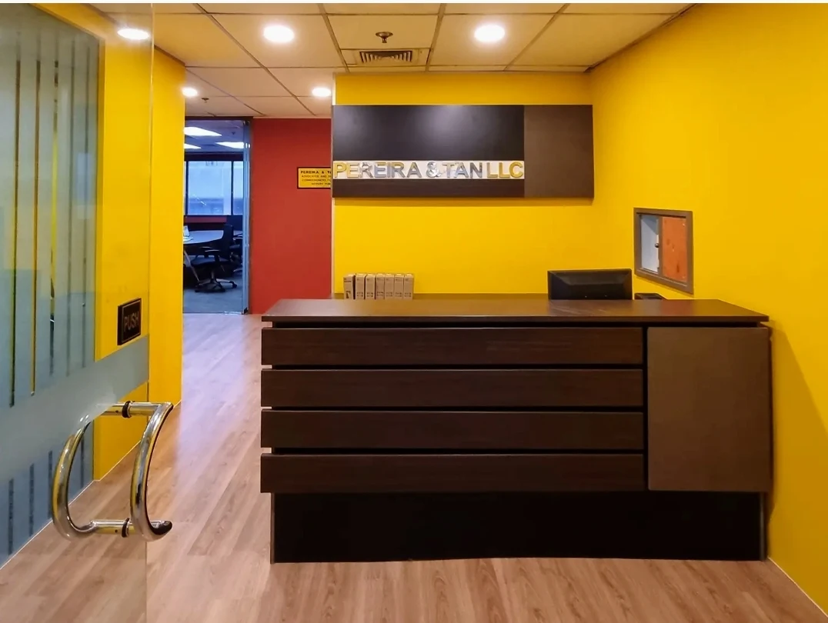DESIGN AND BUILD RENOVATION CONTRACT0R
CONTRACT BUILDERS
With expertise in planning, designing, and executing renovation projects, we transform spaces to enhance functionality and aesthetic appeal, ensuring work adheres to local building codes and client specifications.

3D Modelling

Interior Design

Commercial
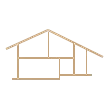
Residential

Concept Development

Decor Planning
About Us
Contract Builders is a Singapore-based design + build firm specialising in commercial spaces — from clinics and retail to F&B and foreign office setups.
Our proven 6-step framework guides every project from concept to handover with clarity, speed, and accountability.
We offer a tiered service system to suit different needs: Express Fit-Outs for fast launches, Signature Bespoke for fully customised interiors, and Premium Turnkey solutions for end-to-end project delivery.
Whether you’re upgrading locally or expanding into Singapore, we help you launch smart, branded spaces — without the usual renovation chaos.
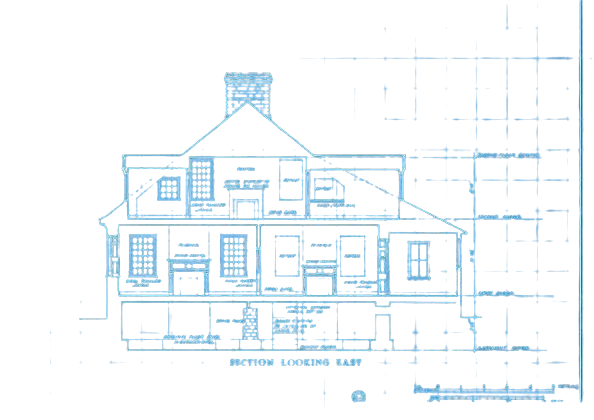
OUR PAST PROJECTS
Commercial
Residential
Condo Living Room
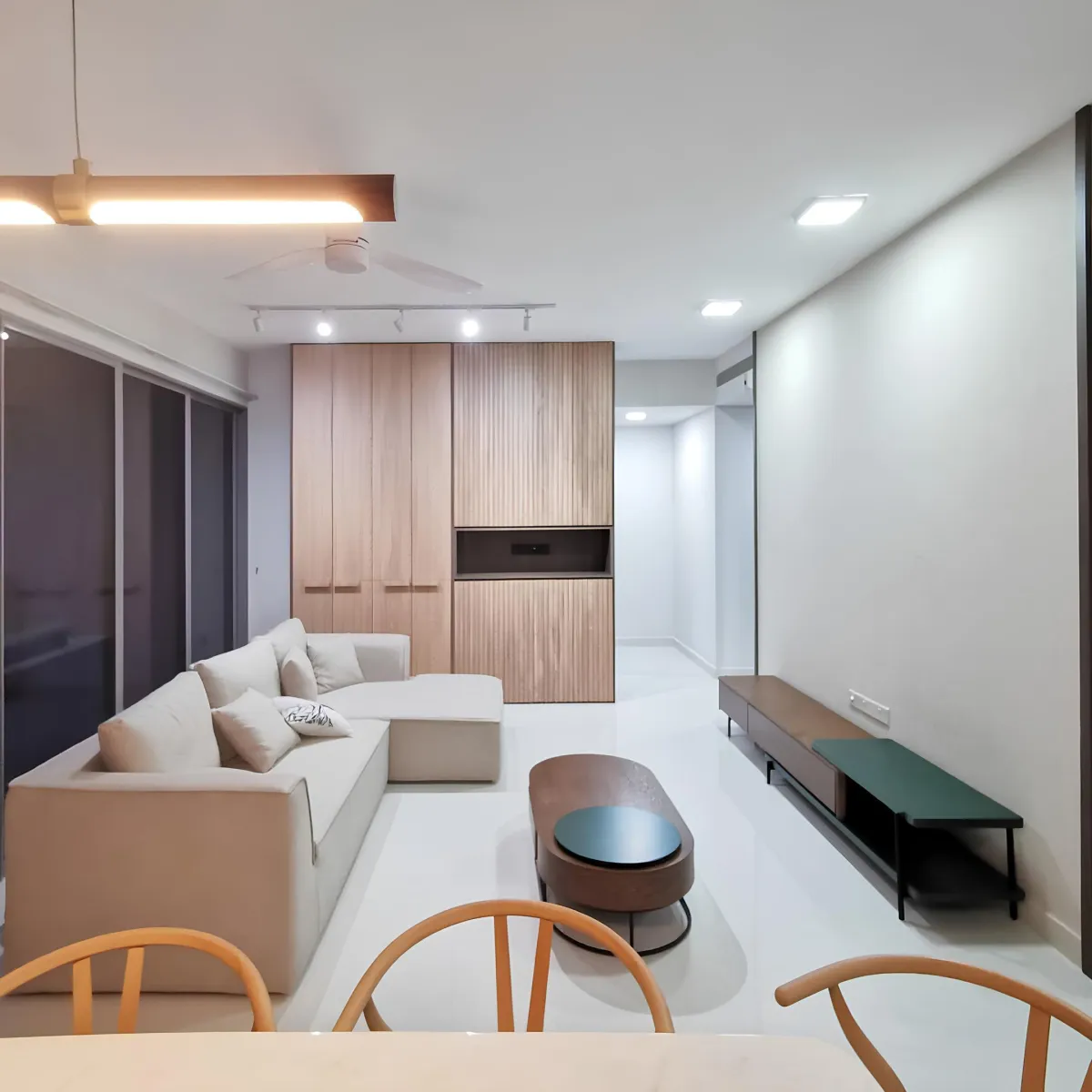
Residential
Condo Living Room
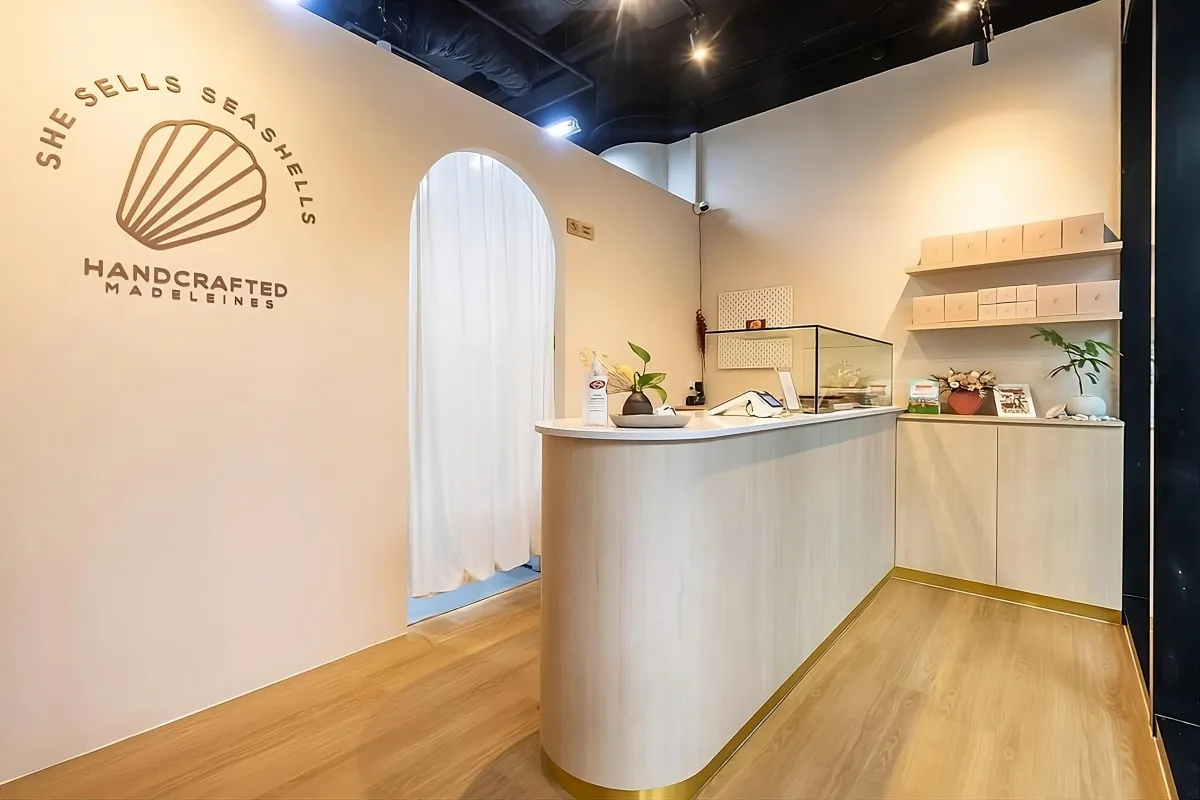
Commercial
Bakery
Residential
Bathroom
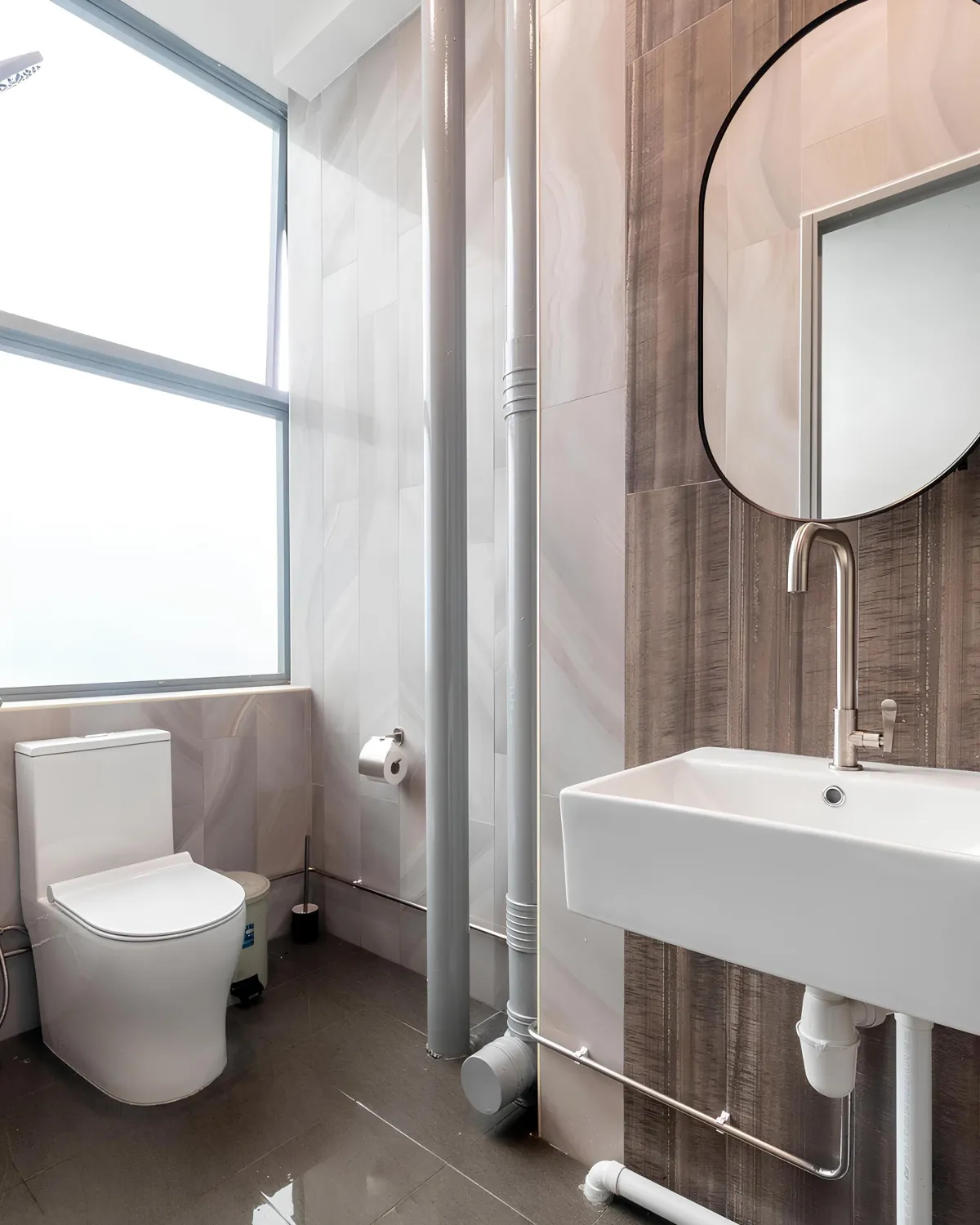
Residential
Bathroom
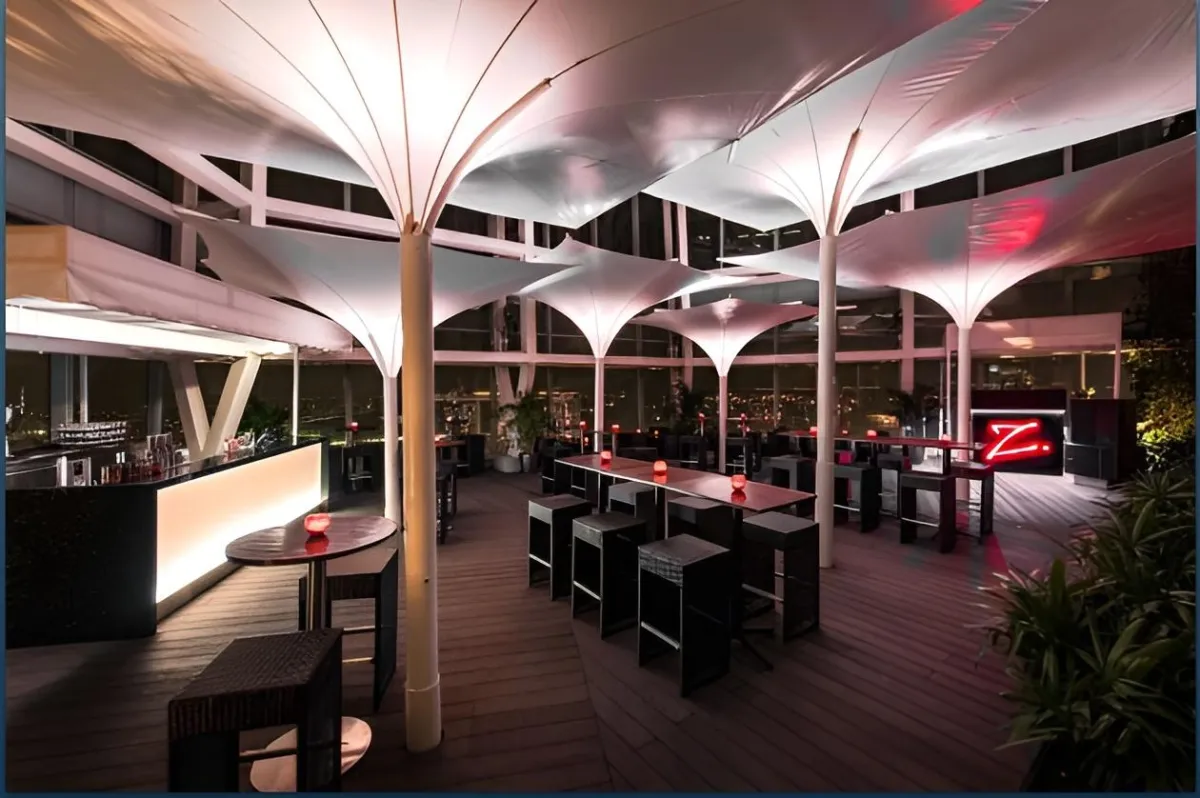
Commercial
Restaurant
Commercial
Restaurant
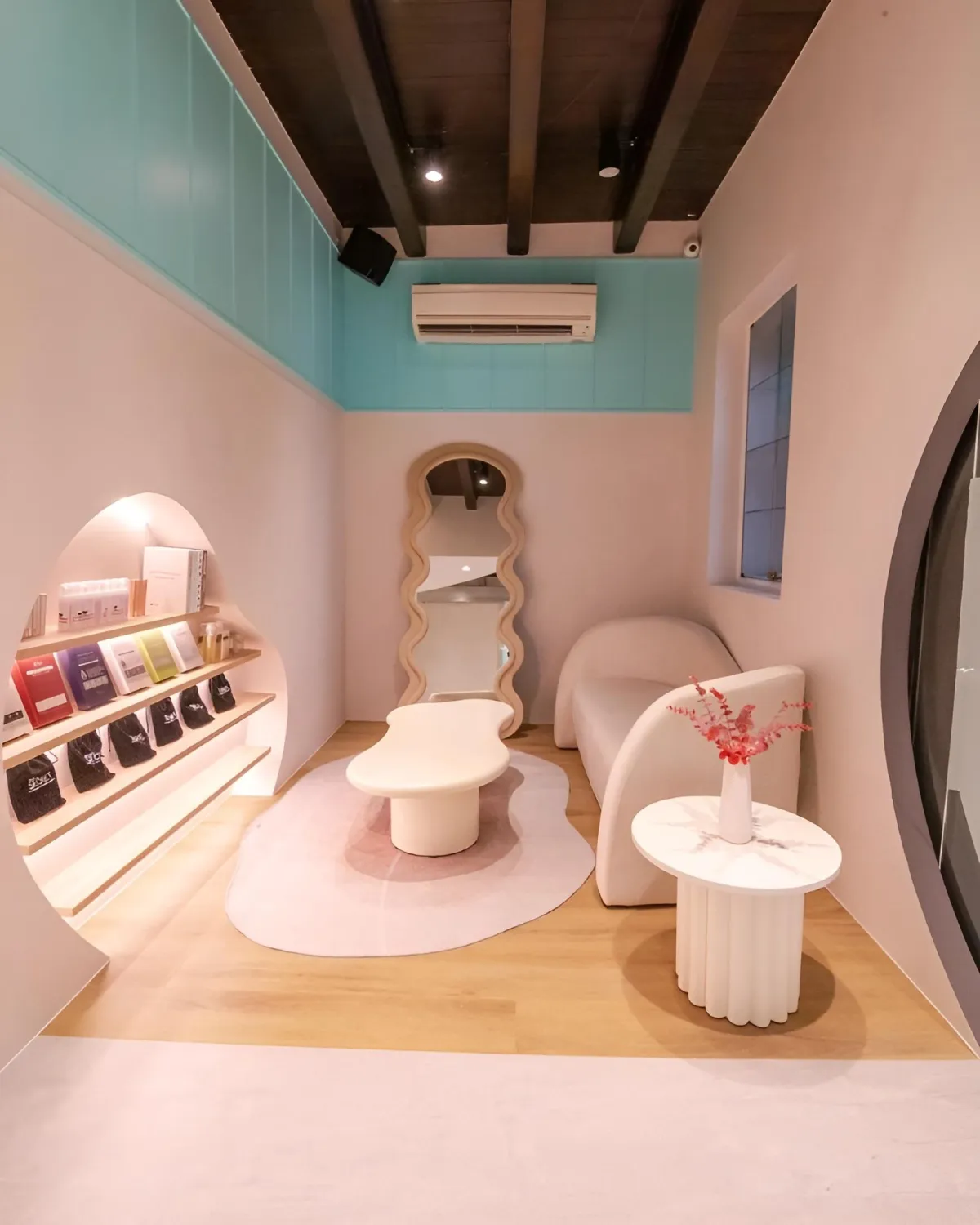
Commercial
Lounge Area
Commercial
Lounge Area
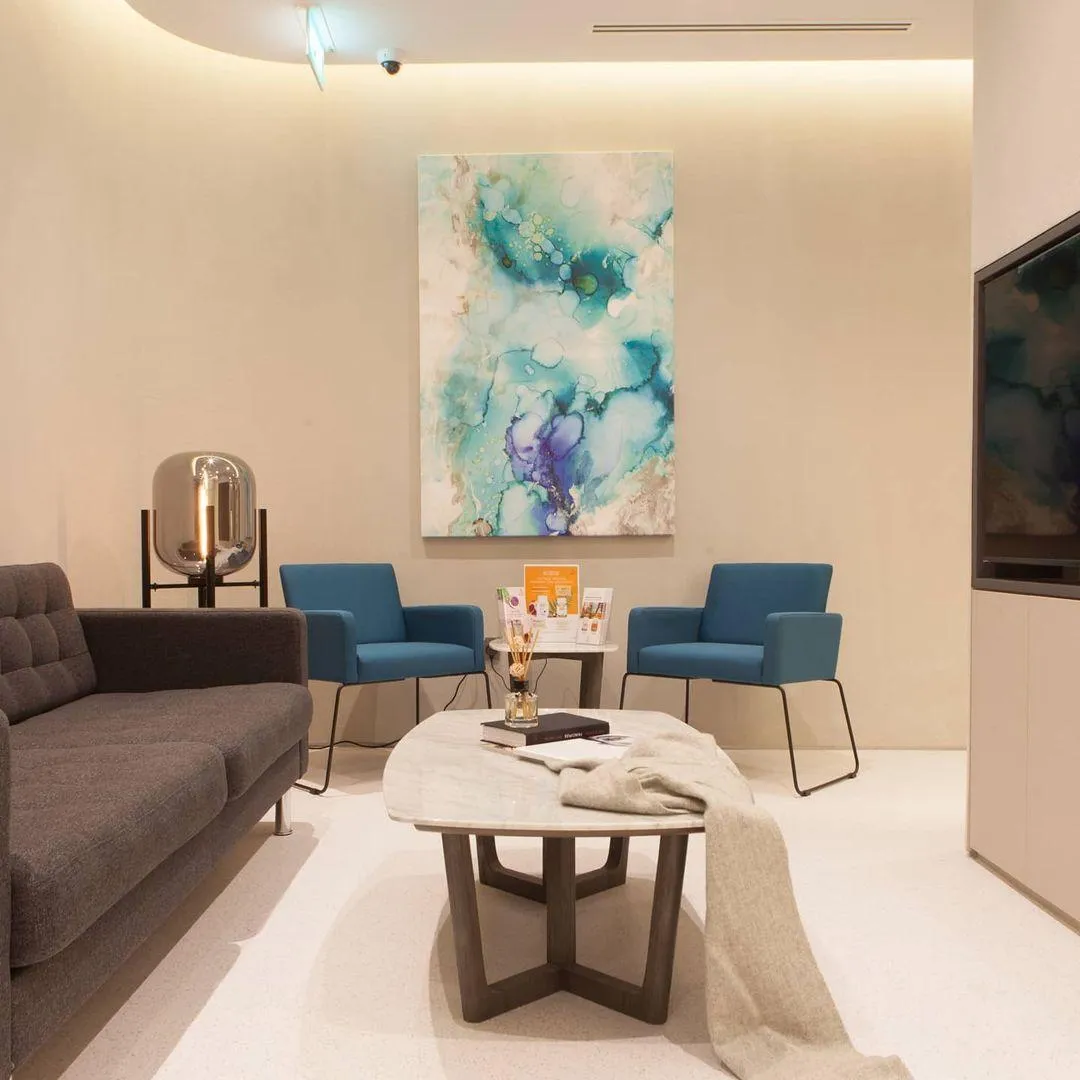
Commercial
Waiting Space
Commercial
Waiting Space
Our Team

Garrick Ong
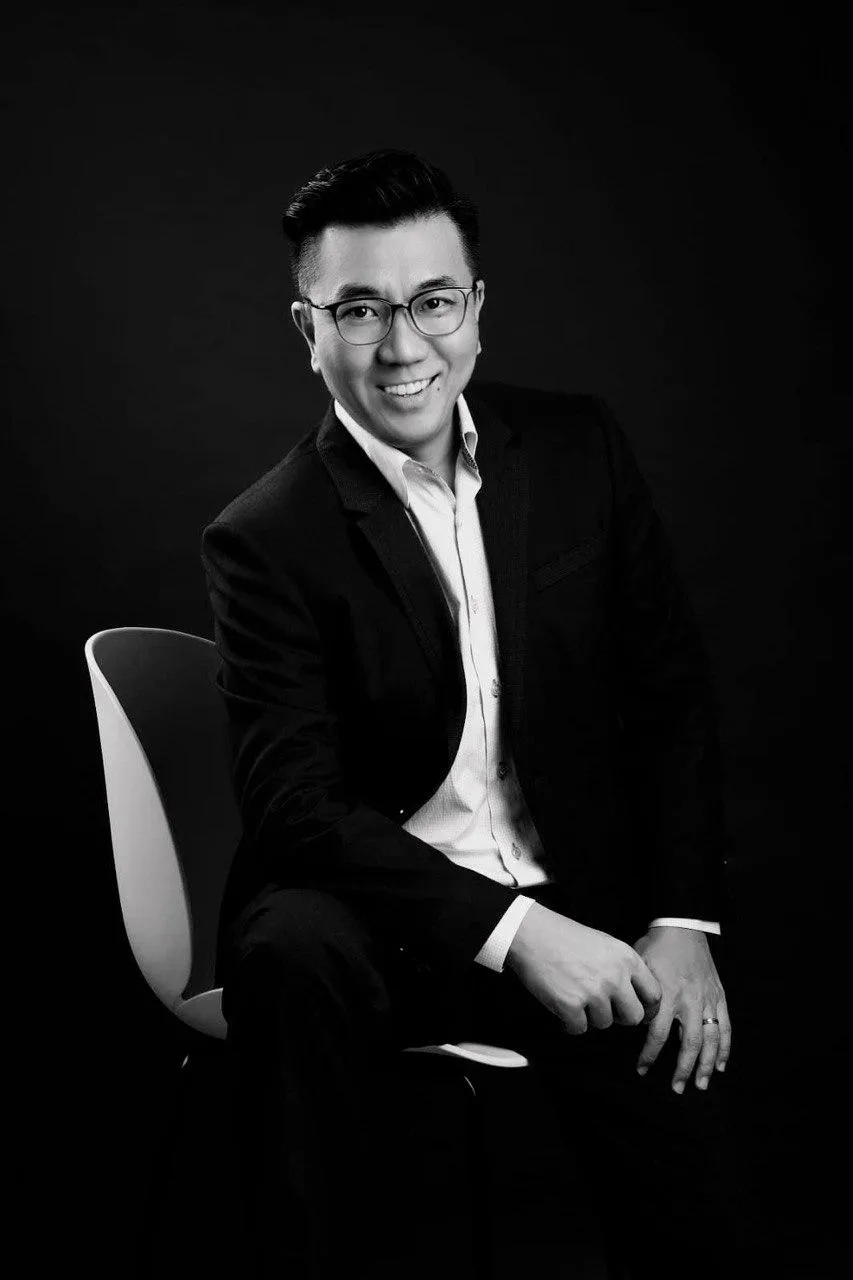
Edwin Lee
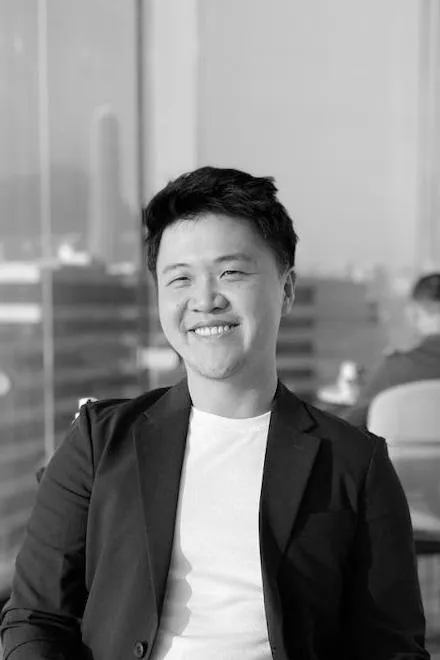
Matthew Kek
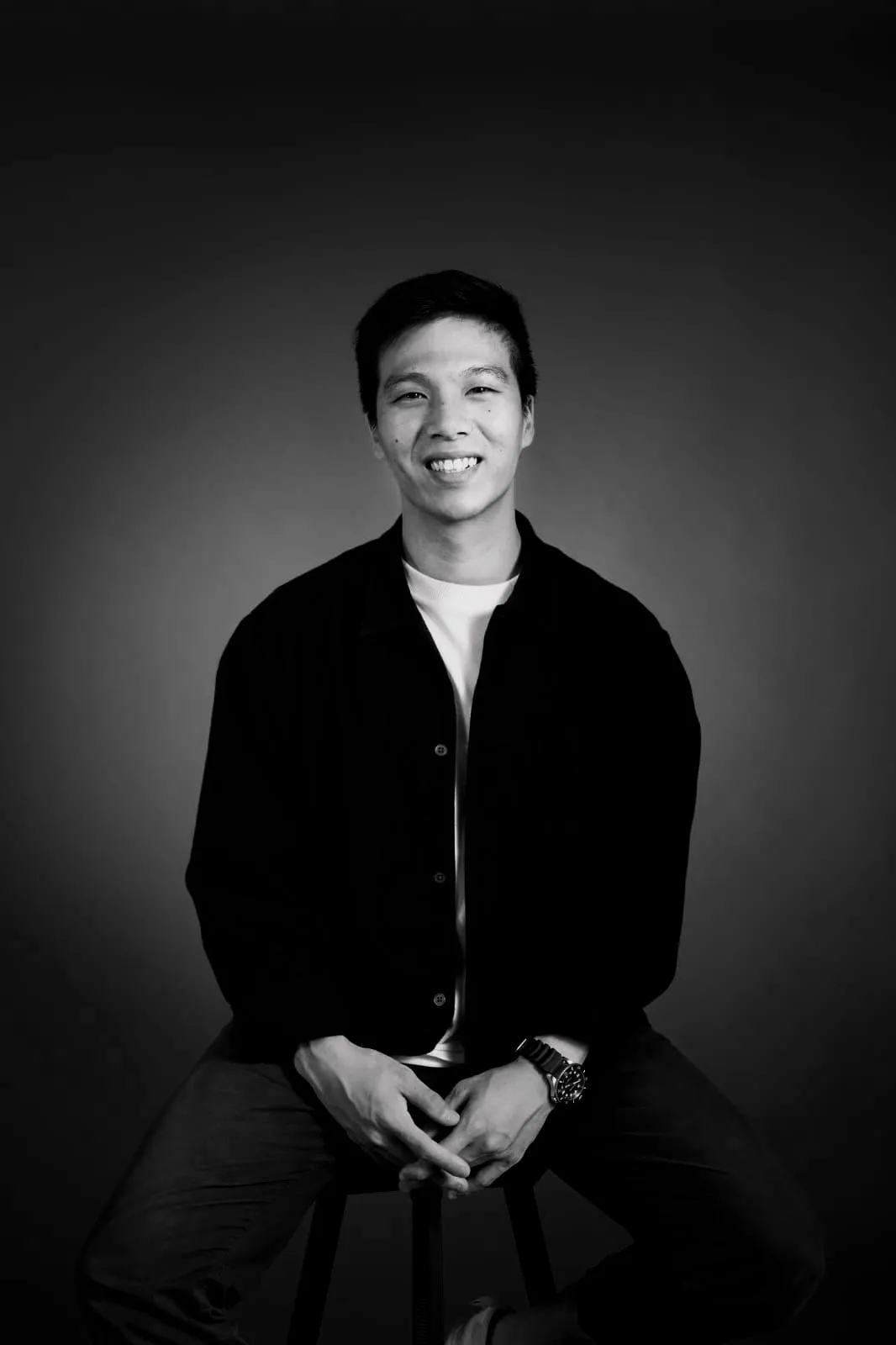
Peter Low
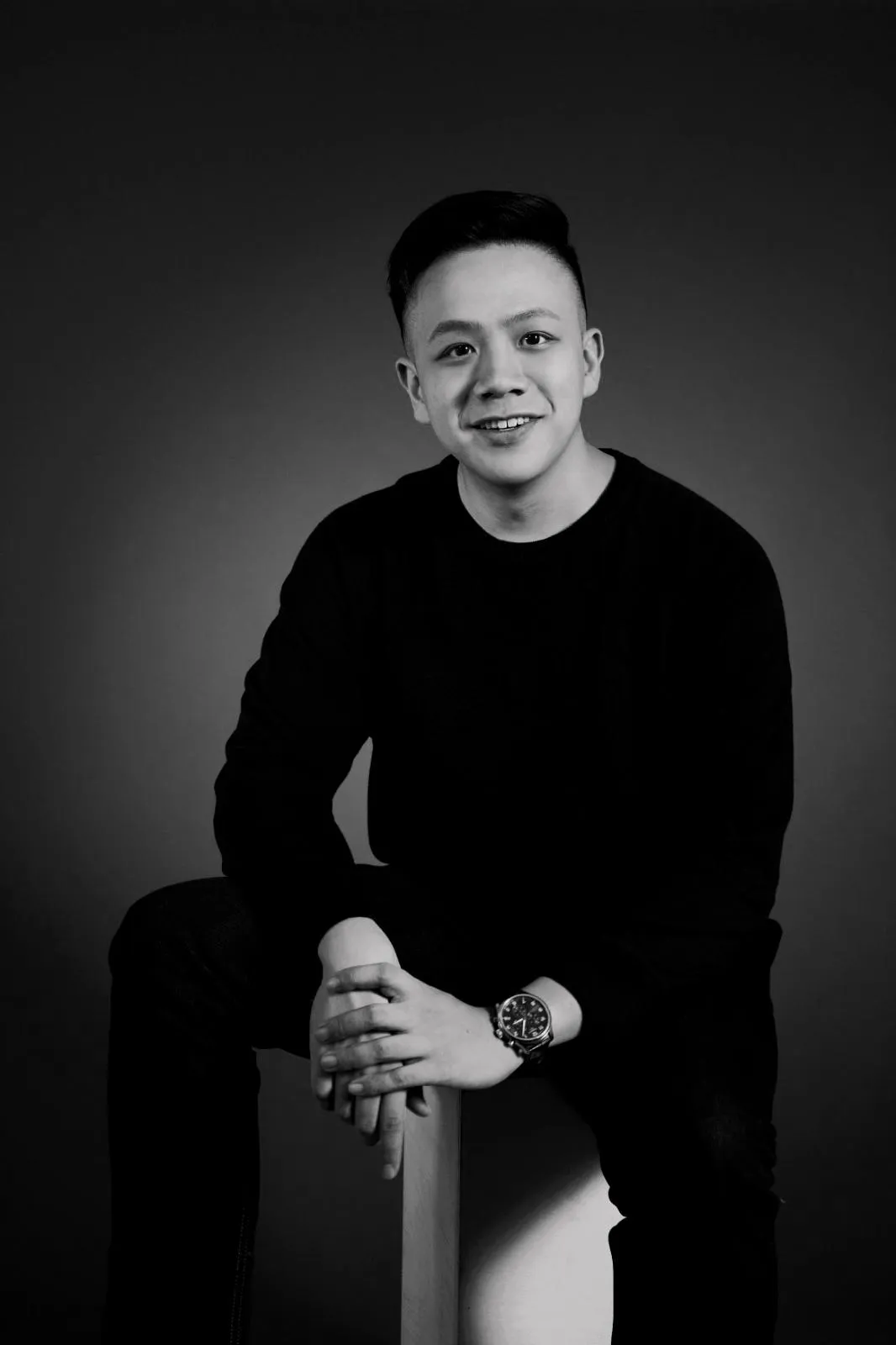
Landon Yeo
Our Team

Garrick Ong
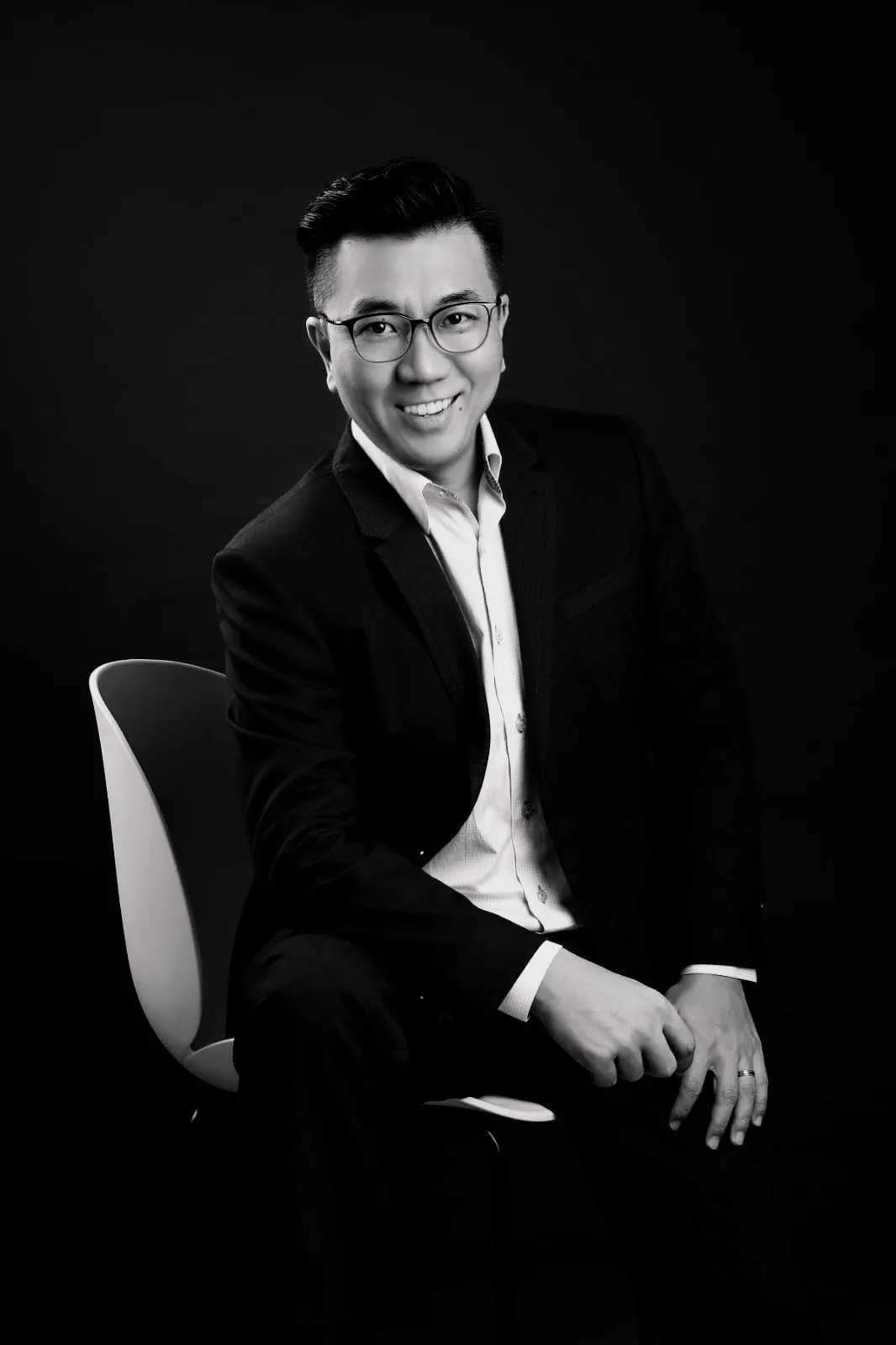
Edwin Lee

Matthew Kek
Our Satisfied Customers
Frequently Asked Questions
What does a renovation contractor do?
A renovation contractor is a skilled professional who manages and executes both commercial and residential renovation projects. They oversee the entire renovation process from concept to completion, ensuring that the design and construction work is carried out to the highest standards, meeting client specifications, and adhering to all building codes and regulations.
Can Contract Builders work on commercial properties?
Yes, renovation contractors are well-equipped to handle commercial projects. They have the expertise to renovate various commercial spaces, including offices, retail stores, restaurants, and more, to improve functionality, enhance visual appeal, and ensure that the space meets the specific needs of a business.
How do I choose the right renovation contractor for my project
Selecting the right renovation contractor involves researching their experience, reviewing their portfolio, checking references, and ensuring they have the appropriate licenses and insurance. It's important to choose a contractor who has a proven track record with the type of renovation you require, be it commercial or residential.
What should I expect during a renovation project?
During a renovation project, you can expect an initial consultation, design phase, planning and obtaining permits, demolition (if necessary), construction, and finishing touches. Throughout the process, your contractor should maintain clear communication, provide updates, and manage all aspects of the project efficiently.
How do we ensure the project stays within budget?
Contract Builders work closely with clients to establish a realistic budget upfront. They carefully plan and quote all aspects of the project, source cost-effective materials, and anticipate potential issues to avoid unexpected expenses. Regular financial updates and transparent cost management help keep the project within the agreed budget.
Discover
Contract Builders
101 Woodlands Ave 12, #05-12, S737719
Office:
101 Woodlands Ave 12, #05-12, S737719
Call 8368 5194
Email:go@contract.builders
Site: www.contractbuilders.sg
