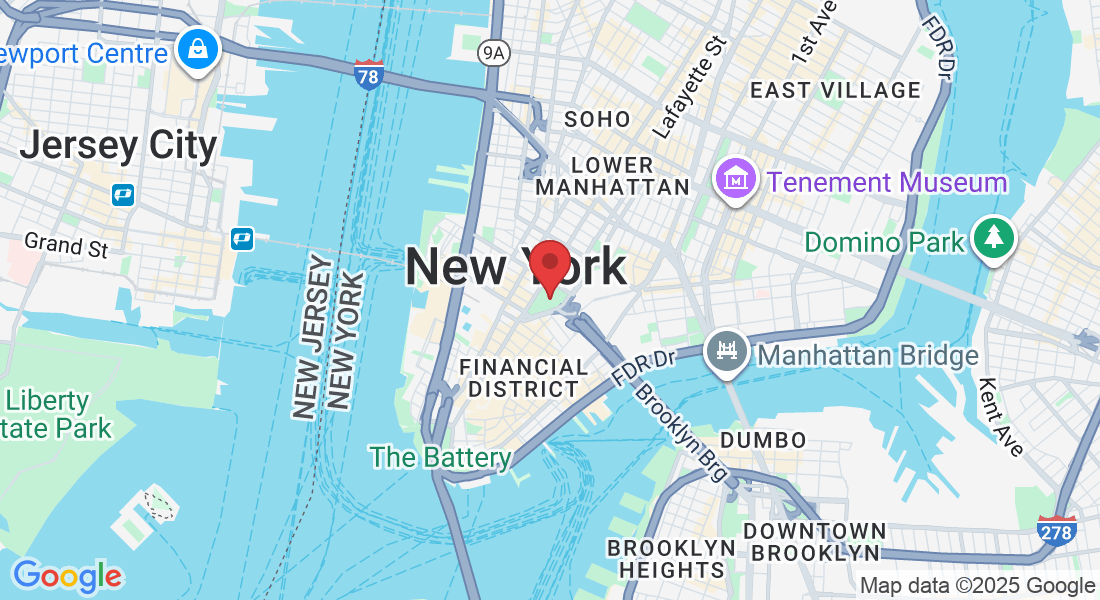3D MODELLING SERVICES SINGAPORE
SEE YOUR RENOVATION VISION COME TO LIFE
Experience the full potential of your space before construction begins with our professional 3D Modelling services. At Contract Builders, we create highly detailed and realistic 3D visualisations for both residential renovation and commercial renovation projects.
This design tool allows you to explore, refine, and perfect your ideas, ensuring the final result matches your expectations. We believe that great design starts with a clear vision, and 3D modelling brings that vision into focus.
What is 3D Modelling in Renovation?
3D modelling in renovation is the process of creating a lifelike, computer-generated representation of your space before any physical work starts. This technology allows homeowners and businesses to visualise the final design, including layouts, furniture placement, lighting, finishes, and colour schemes.
It is widely used in projects ranging from residential renovation to office interior renovation in Singapore. By seeing an accurate preview, you can make design decisions confidently, avoid costly mistakes, and ensure the completed space aligns with your vision.
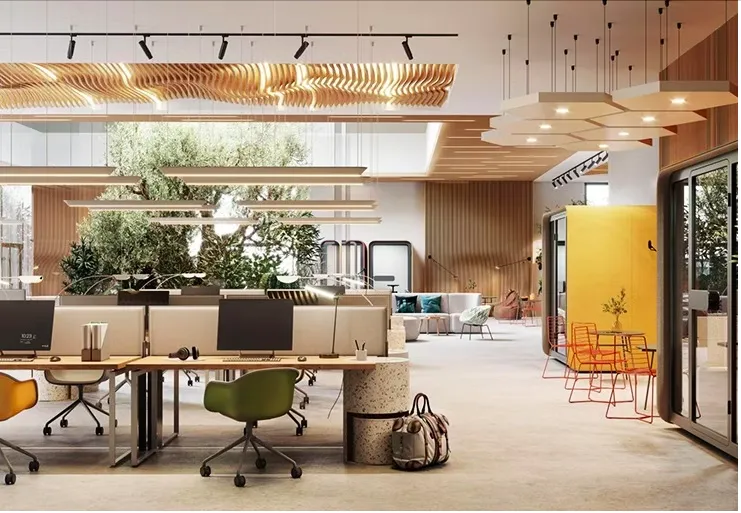
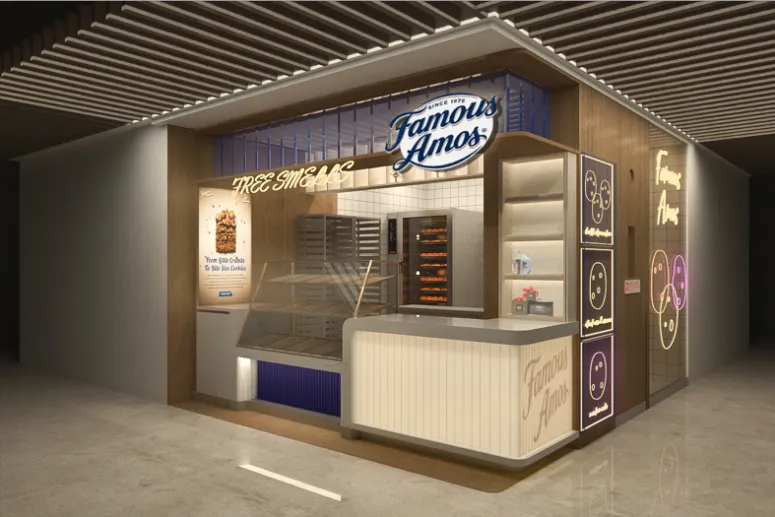
Why 3D Modelling is Essential for Renovation Projects
Whether you are planning a home makeover or a full commercial office renovation in Singapore, 3D modelling removes uncertainty and helps you make informed decisions. By visualising layouts, finishes, and colour schemes, you can address design challenges before construction begins, saving both time and cost.
Benefits of Our 3D Modelling Services:
- Visual Clarity: See exactly how your space will look with realistic perspectives and lighting effects
- Accurate Planning: Assess room proportions, furniture placement, and flow
- Material and Colour Testing: Experiment with different finishes, colour palettes, and textures
- Fewer Revisions: Reduce costly changes during construction
- Confidence in Design: Proceed knowing your renovation is aligned with your expectations
Applications for 3D Modelling
Our 3D modelling services are suitable for a wide range of projects, including:
- Residential Spaces: HDB flats, condominiums, landed homes, and full house makeovers
- Commercial Projects: Offices, retail outlets, restaurants, clinics, and other business premises
- Specialised Interiors: Cafés, F&B establishments, salons, hotels, wellness centres, and other unique or custom-designed spaces
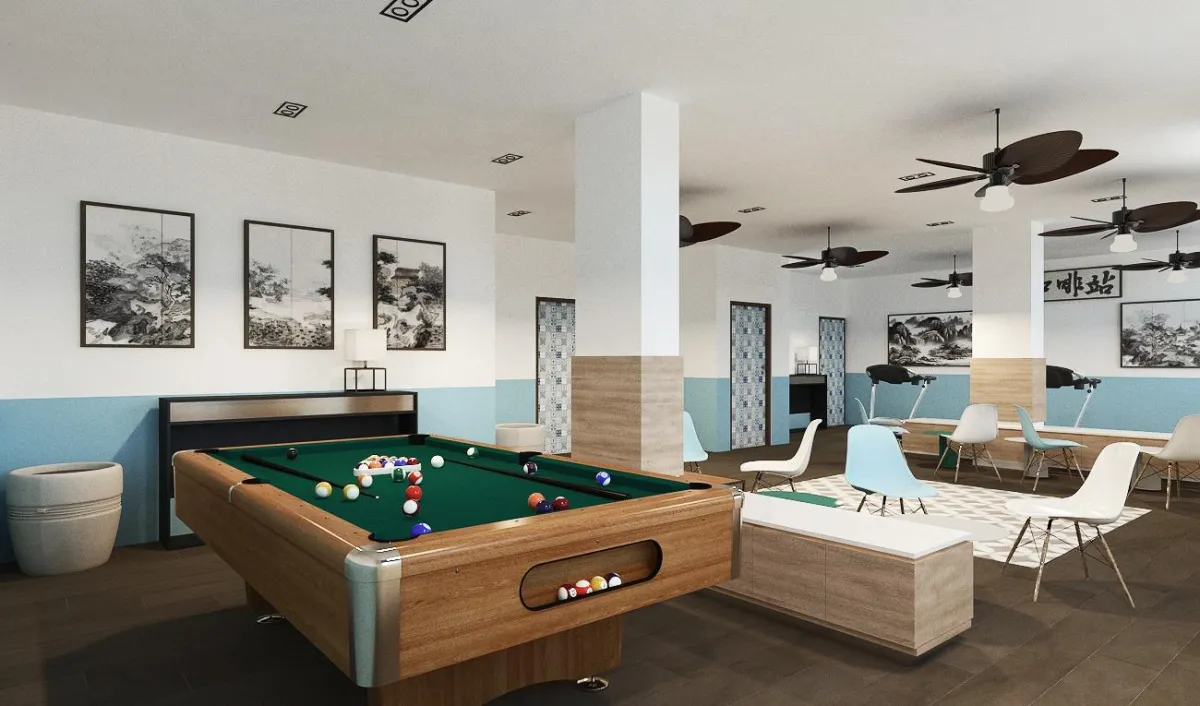
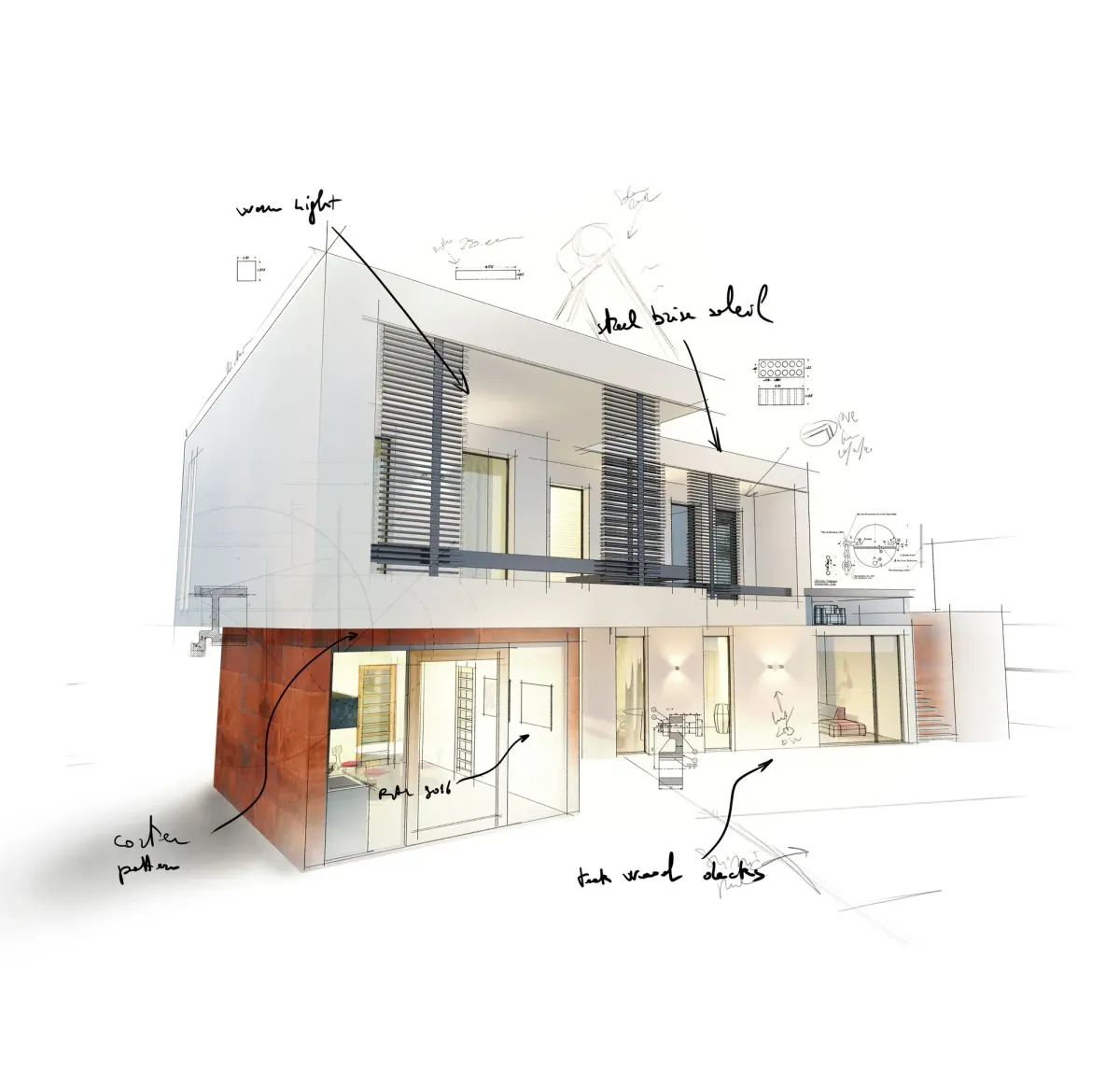
How Our 3D Modelling Process Works
Consultation and Briefing: We start by understanding your renovation goals, style preferences, and functional needs.
Initial Layout and Drafts: Our designers create the basic layout, incorporating furniture placement, lighting, and flow.
Detailed 3D Rendering: We build a highly realistic 3D model of your space, complete with textures, finishes, and décor elements.
Review and Refinement: You review the model and suggest adjustments until the design perfectly matches your vision.
Final Delivery: The completed 3D model serves as a reference for our renovation team, ensuring the final build mirrors your approved design.
Why Choose Contract Builders for 3D Modelling ?
- Experienced in both residential and commercial renovation in Singapore
- Experienced in creating effective and visually appealing interior layouts for a wide range of commercial and workplace environments
- Realistic renders that reflect true-to-life proportions, lighting, and textures
- Integration with build phases for a smooth renovation process
- Clear communication and collaborative design reviews
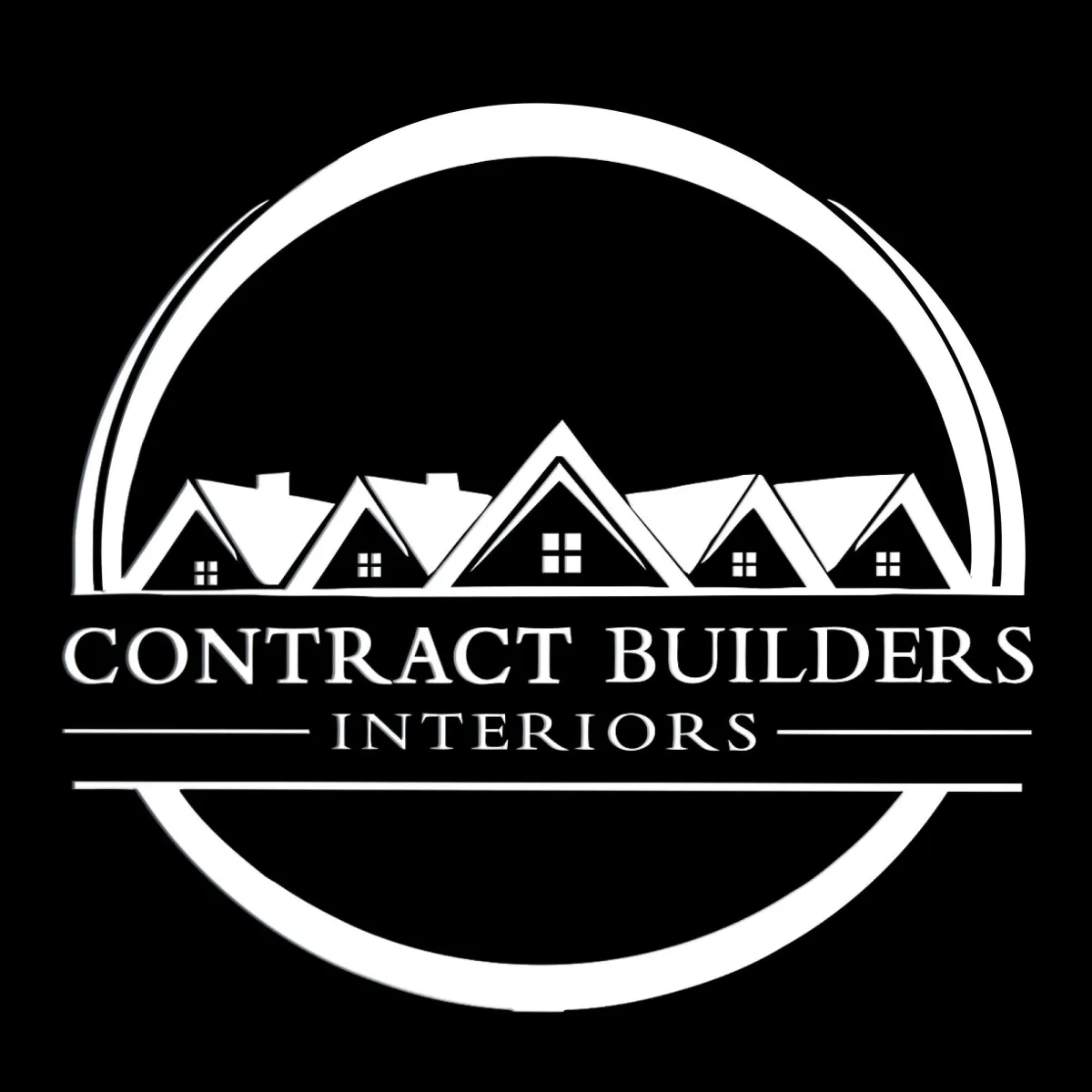
Frequently Asked Questions (FAQ)
What is 3D modelling in renovation?
3D modelling is the process of creating a realistic, computer-generated visualisation of a space before any construction begins. It is widely used in projects such as retail interior design in Singapore, F&B renovations, and medical clinic interior design to ensure accuracy, precision, and high-quality results.
Why should I use 3D modelling for my project?
3D modelling reduces uncertainty and helps you make informed design choices. It prevents costly mistakes by identifying layout or design issues early.
How long does it take to create a 3D model?
The time frame depends on the size and complexity of your project. Small spaces may take a few days, while large-scale designs such as hotel interior design or commercial renovation projects can take one to two weeks.
Can I make changes after seeing the 3D model?
Yes. One of the biggest benefits of 3D modelling is the ability to make adjustments before construction starts. This is especially helpful for office renovation in Singapore projects where functionality and branding need to be perfectly balanced.
Is 3D modelling included in your renovation services?
Yes. For most projects, our design phase includes 3D modelling as part of the planning process. We also offer it as a standalone service for clients who want a clear visual before engaging a contractor.
How accurate is a 3D model compared to the final build?
Our 3D models are designed to be as accurate as possible in scale, layout, and finish selection. While slight variations can occur due to material availability or site conditions, we ensure the final build closely matches the approved model so you get exactly what you envisioned.
Bring Your Vision to Life
Turn your ideas into a clear, realistic vision before construction begins. Whether you are planning a commercial renovation in Singapore, updating a clinic space, or carrying out a full office interior renovation, our 3D Modelling services help you make confident design decisions and ensure a seamless renovation process.
Get A Quick Response/Quote
Office:
101 Woodlands Ave 12, #05-12, S737719
Call 8368 5194
Email:go@contract.builders
Site: www.contractbuilders.sg

